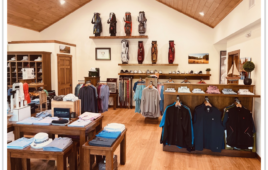 Every aspect of Aria Spa at Vail Cascade Resort speaks to comfort, wellness and nature.
Every aspect of Aria Spa at Vail Cascade Resort speaks to comfort, wellness and nature.
Creating a luxurious spa relies on ambiance-rich details and thoughtful design that balances both comfort and style.
Aria Spa at Vail (Colo.) Cascade Resort & SpaSpa size: 10,000 square feet |
The Aria Spa at Vail (Colo.) Cascade Resort & Spa offers a perfect example of this balance. Aria was designed to mimic the tranquil quality of Gore Creek, situated adjacent to the resort property, explains April Bingham, Spa Director. “We wanted a natural motif so we used the colors of nature—forest green, soft browns, and auburns,” she adds.
Upon entering the 10,000-sq. ft. spa, guests are transported into a serene, healing oasis. Dim lighting and flameless candles establish an inviting tone while the lobby’s textured slate flooring reveals rich hues of blue, brown and gray.
The men’s and women’s locker rooms are both accessed by way of a long hallway that, at its center, features a trickling stone fountain. At the end of this hallway sits Aria’s defining feature, the Sanctuary. A floor-to-ceiling, stone fireplace is the focal point of this relaxation room. Surrounding the fireplace are plush, hand-carved chaise lounges, velvet day beds, and suede armchairs and ottomans.
Nature-themed artwork in each of the spa’s 14 treatment rooms is highlighted by sconce lighting and healing salt lamps. Some rooms have large soaking tubs and showers, while the flooring ranges from tile to bamboo.
Aria’s recently renovated locker room maintains the spa’s overall sense of serenity with rich wooden lockers, granite vanities and slate tiles. Natural light from a skylight above the jacuzzi floods the room. The locker room is intended to be a more lively and social space, so during the renovation, a new seating area around the jacuzzi was added, offering guests a place to gather, gab and soak.
“After their treatments, some guests will come here to relax here, have a drink and use the jacuzzi,” says Bingham. A flat-screen television and oversized leather chairs and ottomans with bamboo trim complete the space.











































































Tell Us What You Think!
You must be logged in to post a comment.