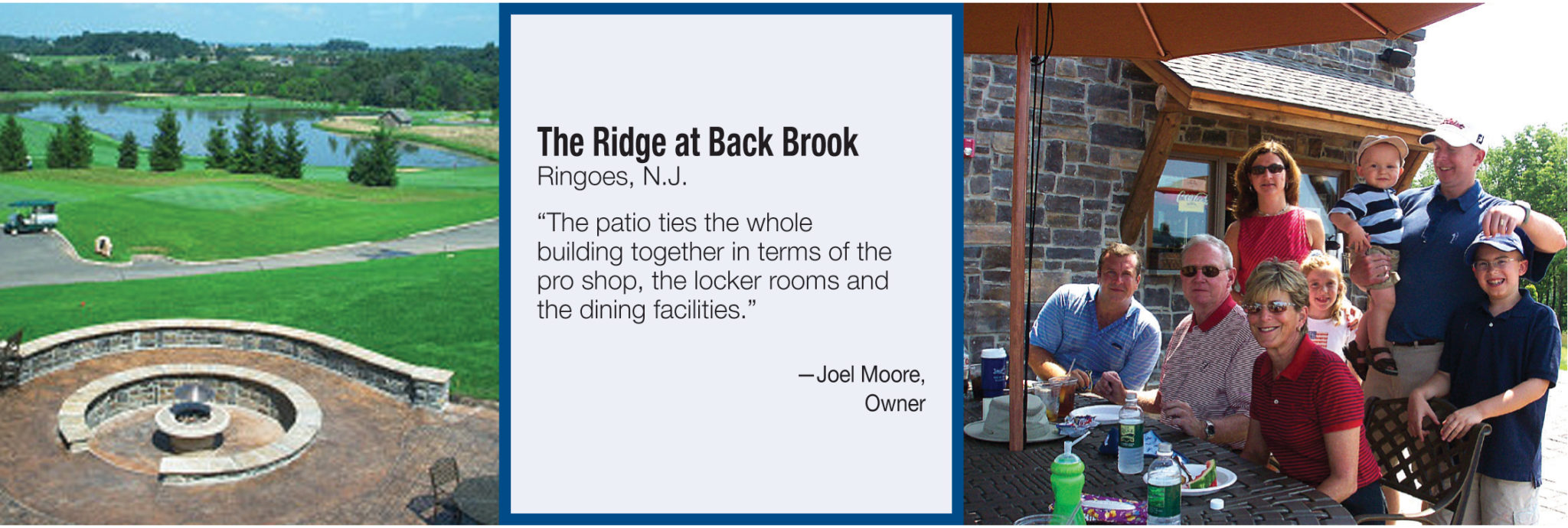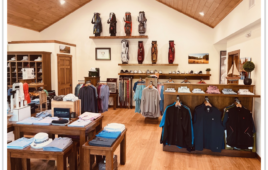 Great design, carefully selected furnishings, beautiful hardscaping and savvy landscaping can pave the way to appealing and populated outdoor space.
Great design, carefully selected furnishings, beautiful hardscaping and savvy landscaping can pave the way to appealing and populated outdoor space.
After a long winter cooped up indoors, members and guests are often chomping at the bit for a chance to enjoy club and resort life outside the clubhouse walls. As the weather turns warm, a property’s patio areas and outdoor terraces are often the first to fill up.
“Patios and outdoor terraces extend the opportunities for members to utilize the clubhouse,” says Daniel Denihan, General Manager of Westwood Country Club in Rocky River, Ohio (see “Rebuilding Westwood CC from the Ground Up,” C&RB, November 2010). “They give us more space and flexibility, and they offer members a comfortable outdoor experience they can’t get elsewhere.”
Patios are beginning to play a defining role in the overall look, feel and personality of a property. By incorporating design trends like soft seating areas, fire pits and bars into more traditional outdoor dining setups, these spaces will continue to provide a warm, inviting outdoor amenity that can help to attract new members and retain existing ones.
Creating Camaraderie
One of the top priorities for Westwood CC when designing its new clubhouse was to offer members substantial and versatile outdoor areas, while also strengthening the club’s overall sense of community. The club’s Lounge Patio is a flexible area adjacent to the men’s and women’s locker rooms that is now often utilized as a gathering area, before or after golf.
The patio has cast-aluminum dining tables and chairs that sit under a covered section, while lounge-style seating with oversized, cushioned composite-material wicker couches and chairs, coffee tables, a built-in stone fire pit, rocking chairs and umbrellas are set up on the uncovered part of the patio. The Bluestone flooring maintains consistency with the stone façade of the clubhouse, and is relatively maintenance-free. The staff simply hoses it off regularly and wipes up spills and stains as they occur.
“We had originally planned to do a stamped concrete floor on the patio,” says Denihan. “But the members wanted the patio to have a more unique upscale look that flowed better with the style of the clubhouse, so they chose to spend a little more and upgrade from the original design. Everyone has been quite pleased with the outcome.”
A staircase from the Lounge Patio leads up to the Dining Terrace, allowing members to easily transition from one outdoor area to the other. The Dining Terrace is the club’s main exterior dining facility, and is set up with the same cast-aluminum dining tables and umbrellas as the Lounge Patio. The Terrace overlooks the Lounge Patio, allowing diners upstairs to check out the happenings below.
“This setup helps to build camaraderie, by having the members see each other more of the time,” says Denihan. “There is a lot of relationship-building and conversation in these areas, which keeps our club community strong.”
Increasing Usage
A key component of the recent renovation at Moon Valley Country Club in Phoenix, Ariz., was improving the patio. The former patio had a stark white, waterproof membrane floor and no cover overhead to protect members from the strong Arizona sun. Although there were tables on the patio, it was always too hot or too bright for members to enjoy the space. “In Arizona, people want to be outside, but they still want to be comfortable,” says Steve Leonard, General Manager. “We knew it was important to improve our outdoor space for our members.”
To establish a more inviting patio, the club built a cover over half of the space. The architect designed the cover to match the roofline of the clubhouse and ensure that it would blend in with the rest of the property. The club also warmed up the space with slip-resistant ceramic tile flooring that has shades of brown and rust. “We have the same tile coloring inside the building, which helps to connect the indoor and outdoor areas,” says Leonard.
The covered section of the patio is designed as an outdoor dining room, with cozy, cushioned chairs and tables. Overhead lighting and fans built into the cover help to create a comfortable al fresco dining experience. Meanwhile, the uncovered section of the patio has soft- seating gathering areas with plush wicker armchairs and loveseats, coffee tables and a portable firepit table. “This is a favorite place for our members to sit,” says Leonard. “We especially see a lot of our younger members in this area.”
During the sweltering summer, the club sets up the soft-seating areas under the cover to protect the furniture—and those who sit in it—from the elements. “Even though it’s all-weather furniture, we want to make sure it lasts as long as it can,” says Leonard. “In the summertime, we really wouldn’t have anyone sitting outside in the exposed area anyway.”
The new and improved patio has helped to revitalize the clubhouse as a whole. Since opening it in late 2009, the club has seen an increase in dining and special-event revenue. “We have more weddings booked for 2011 than we did in all of 2010,” notes Leonard.
Multifunctional Space
Patios are often most successful when they have multiple seating, dining and entertainment options.
The Garden Terrace patio at Camelback Inn in Scottsdale, Ariz., acts as a multifunctional space that helps to define the resort’s dining and entertainment offerings.
The Garden Terrace received a major facelift during the resort’s $50 million renovation, which was completed in October 2008. Prior to the renovation, the area housed a small pool and some outdoor bar and restaurant seating. Today, the small pool is gone and the new and improved Garden Terrace patio combines live entertainment with dining tables and soft seating.
This lively patio is strategically located off the main lodge, which houses the check-in desk, concierge, shops and all of the resort’s dining venues. “This area is the heart of the resort,” says Shane Allor, Director of Sales and Marketing. “It is easily accessible to all guests and is a very visible and high-traffic area.”
During the renovation, the resort added a space for live entertainment; a number of built-in stone fire pits; water features; new palm trees, plants and flowers; up-lighting on the trees; updated soft seating and dining tables; and private, cabana-style seating areas with couches and coffee tables.
“We made the patio much more current,” says Allor. “This has not only helped the resort attract more local guests, but we’re also attracting a younger, more modern, hip crowd.”
The overall design of the Garden Terrace was inspired by the resort’s location, which is wedged between Mummy Mountain and Camelback Mountain. The décor boasts a contemporary, upscale Southwestern style, with a color palate of rust, coral and beige tones. Plush, soft lounge seating surrounds the stone fire pits, and more traditional dining tables and chairs add to the desert theme.
The Garden Terrace also features sandstone patio flooring that is relatively easy to maintain, requiring just an initial treatment to prevent stains from becoming embedded in the surface. The sandstone’s imperfect finish is also more forgiving of spills, notes Allor.
Defining a Property
Strategically designed patios can help to define a property and tie together different areas of the clubhouse. When Joel and Pamela Moore, owners of The Ridge at Back Brook in Ringoes, N.J., were designing the clubhouse for their property, they included a large stamped concrete patio outside the pro shop and adjacent to the locker rooms and halfway house. A scoreboard on the patio pulls this golf-focused area together.
“With the patio and scoreboard right outside the pro shop, members gravitate to the patio whenever we have a golf event, to see the scores,” says Joel Moore. “The patio ties the whole building together in terms of the pro shop, the locker rooms and the dining facilities.”
The patio also helps bring to life the Moores’ vision of making sure the entire clubhouse is well-utilized at all times. “We want our clubhouse to feel like a mountain lodge,” Joel Moore says. “When members are done playing golf, we want them to feel like they can stay here throughout the rest of the day, and just hang out and relax.” 
A large fire pit with seating all around it is the focal point of the patio. There are also tables of varying sizes, heights and materials. Four-, six- and eight-top cast-aluminum dining tables and chairs comprise part of the patio, where members can enjoy food and drinks in a more traditional dining setup. There are also teak, bar-height tables and chairs, which have become increasingly popular with members. “People like to sit a little higher,” explains Joel Moore.
“The patio also looks down over several golf holes, so the elevated seating gives members a better view of the holes.”
The combination of seating and materials not only offers members plenty of variety, but also complements the overall look and feel of the clubhouse. “Our clubhouse is an Adirondack-style lodge,” Pamela Moore describes. “We wanted to make sure all of the materials we chose complemented that style, while still adding visual interest. There are a lot of stone, wood and earthy tones, so the teak furniture fits that perfectly.”
To create a successful patio, clubs and resorts must think beyond just a slab of concrete. Design solutions that tie in the architectural style of the clubhouse and the property’s personality will go a long way towards creating a more appealing, and populated, outdoor setting.
View More Patio photos here.
























































































































































































































































































Tell Us What You Think!
You must be logged in to post a comment.