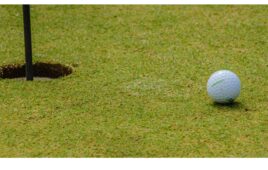The proposal for the facility in Morris Township, N.J. includes a landscape and lighting proposal, as well as plans to expand and upgrade an existing parking area and expand a paddle tennis warming hut. One of the project’s main features is the expansion of one of the country club’s parking lots. Project engineer Harrison Barany says the club is required to have 305 parking spaces, but it currently has 160. The new addition to the club’s tennis and paddle court area will be an 800-sq.-ft. structure atop the current 600-sq.-ft. first floor which will feature a buffet area.
It took two planning board meetings, but the expansion project for the Spring Brook Country Club in Morris Township, N.J. has officially been approved, patch.com reported.
The application, which was heard by the planning board for the first time on Dec. 5, includes a landscape and lighting proposal, as well as plans to expand and upgrade an existing parking area and expand a paddle tennis warming hut, patch.com reported.
The development of the tennis hut is part of a second-story addition above the existing tennis shop, according to project engineer Harrison Barany.
One of the project’s main features is the expansion of one of the country club’s parking lots, patch.com reported. According to Barany, the club is required to have 305 parking spaces, but it currently has 160.
This discrepancy was one of the applicant’s main priorities as it will vastly improve the club’s quality for its current members, patch.com reported. Under the approved expansion, one of the lots will be increased from 53 parking spots to 86.
As part of the 86 parking spaces, six of them will be reserved for electric vehicle charging ports, per the parking requirements of the zone in which the club operates, patch.com reported.
Concerns were expressed after Barany clarified that the parking lot expansion will necessitate the removal of 47 on-site trees, but he added that all of them will be replaced after construction, patch.com reported. All of the trees will also serve as a buffer for the lights from neighboring communities.
The new parking spaces face resident homes, which Mayor Mark Gyorfy objected to; however, Barany explained that the homes are higher up than the parking lot, so no headlights or taillights would be shining directly into any homes.
Several residents spoke out against additional lighting during public comment, questioning whether the plans were dark sky compliant, patch.com reported. Barany later claimed that the proposed lighting is directed downward, and complies with dark sky regulations.
The second part of the application is a second-story addition to a building in the club’s tennis and paddle court area, according to project architect Frank Jeff Rawding.
Currently, the original structure houses a tiny restroom, a tennis shop and a kitchenette with a seating area, patch.com reported. The applicant, according to Rawding, had contacted him for the expansion because the current space is insufficient to meet the needs of the facility.
The new addition will be an 800-sq.-ft. structure atop the current 600-sq.-ft. first floor which will feature a buffet area, and a second bathroom and will overlook the courts, patch.com reported.
William Barrett, a member of the planning board, asked the applicant to ensure that no after-hours recreational activities will take place in the new building, patch.com reported.
“What I’ve heard tonight is an applicant that’s very willing to listen to the surrounding residents and I did hear open door policy… I urge the residents to bring issues before the township committee because these are relevant issues,” planning board member Bud Ravitz said.
The board unanimously approved the application, with members commending the applicant and residents for maintaining an open line of communication throughout the process, patch.com reported.






Tell Us What You Think!
You must be logged in to post a comment.