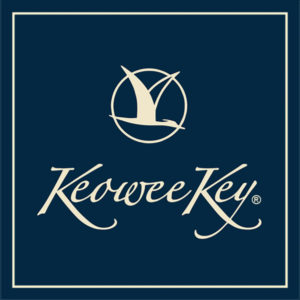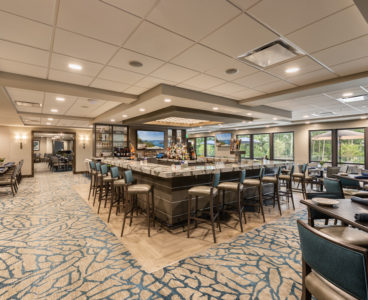View the Top Ranked Private Club and Resort Clubhouses for 2021 across the United States listings here
The Club at Keowee Key
Rank:38

1 Country Club Drive
Salem, SC 29676
Phone: 18649442151
www.keoweekeysc.com
| CLUB / RESORT DATA | |
|---|---|
| Clubhouse Total Sq. Feet | 39,290 |
| All Locker Room(s) Total Sq. Ft | 3,200 |
| Total Number of Lockers | 130 |
| Event Space Total Sq. Ft. | 10,000 |
| Event Space Total Seating Capacity | 640 |
| Bar Area(s) Total Sq.Ft | 3,000 |
| Dining Area(s) Total Sq. Ft | 8,000 |
| Outdoor Dining Total Sq. Ft? | 2,000 |
| Total Dining and Bar Areas Seating Capacity | 640 |
| Kitchen(s) Total Sq Ft. | 2,500 |
| Pro Shop Total Sq Ft. | 4,000 |
| Fitness & Wellness Total Sq Ft. | 21,350 |
Most private clubs have clubhouses reflective of total memberships less than 800 members. The Club at Keowee Key, on the other hand, strives to have it all as we currently have 1850 homes and over 4000 members using our club and ample amenities. The Club at Keowee Key is two very large buildings which are bridged by both covered and al fresco dining areas outside our casual Bistro.
The pandemic of 2000-2021 essentially extended the “honeymoon” of our newly renovated clubhouse, as we were primarily in “take-out” mode for many months and were unable to host indoor events or a la carte dining. During that time, we made judicious use of our numerous al fresco, grand lawn, and other outdoor spaces. Now that we are fully re-opened our members are ecstatic to have full use and enjoyment of the many dining, meeting, and event options The Club at Keowee Key provides.
So why should Keowee Key be included as a top ranked clubhouse? The primary reason is that despite it recently having been renovated (as opposed to new construction), we took the opportunity to completely reimagine our clubhouse, the prioritization and efficient use of space as well as how different areas of the clubhouse interface appropriately with each other and with our natural surroundings here in the foothills of the Blue Ridge mountains. As the clubhouse, event, conference and golf center all sit on a hilltop ridge of solid rock, our architects, civil engineer, and contractor partners did a masterful job of designing and executing this gem with the geological and topographical constraints present.
If one starts at the exterior of the clubhouse, event, conference and golf center, they were totally re-landscaped using a certified landscape architect. Clubhouse parking capacity was increased to 268 spaces and all parking lot lighting was upgraded to LED. There is an impressive Porte cochere with ample lighting and substantial space under cover for a valet service stand. Just inside the front automatic double doors is a temperature-controlled vestibule with upholstered benches for members waiting for their party to park or waiting to be picked up. The entire approach to the clubhouse from the upgraded parking area is designed for easy handicapped access. The entire club is ADA compliant highlighted by the addition of three elevators throughout the clubhouse complex.
As you enter the clubhouse itself, an airy lobby/lounge area awaits, evoking the feel of an atrium with high ceilings, a full stone wall behind the reception/concierge counter, an event monitor and generous space allocated to three separate lounge areas. Located just off of the Lobby are two storage rooms, a large coat room and three offices for club management, inclusive of a conference table in the Club Director’s office.
The new number of offices (six) and meeting rooms (six) in the clubhouse were doubled when compared with the past number of each. We upgraded our Jonas software to the Encore system company wide. Recessed administrative and server stations with numerous Jonas POS stations were appropriately placed throughout the clubhouse office, reception, dining, event, and meeting spaces, inclusive of handheld units. Our interior design firm selected furnishings and fixtures in each room of the highest quality from vendors recognized for their excellence within the hospitality industry and affiliation with the CMAA. All Clubhouse artwork was curated from renown local artists and all carpeting was custom designed and fabricated for each space where used.
The clubhouse floor plan has been greatly enhanced by the renovation. Once inside the lobby, one can go left, pass by our men’s, ladies and family restrooms, elevator, and water fountains, and proceed directly into the Vista ballroom without walking anywhere near the rest of the Clubhouse. There are also exterior double entry doors that access the ballroom from the front of the clubhouse, allowing for direct entry as well as for unobtrusive entertainment and vendor load-in and out. In our prior banquet/ballroom area, we had significant wasted space, lack of proper storage, structural obstructions, and a lack of proper separation from our a la carte dining and bar spaces. Not anymore!
The Vista ballroom, our primary banquet space of 4,000+ sq. ft., is efficiently designed to accommodate one very large or two smaller gatherings, with a retractable air wall and full AV features in both areas. There is a bar in Vista South which allows for direct service to that space as well as an adjacent staging kitchen highly useful for all events. Lastly, the Overlook room between the Vista ballroom and Cascades dining room can be used as additional space for either banquets or a la carte dining. We find that room to be ideal for Chef’s tables, private dinners, or meetings, or as an anteroom to the Vista Ballroom which can serve multi-faceted functions during very large banquets (buffets, silent/charity auction items, overflow dining space, etc.).
Alternatively, one can move directly straight ahead past the lobby reception/concierge desk to enter the Cascades dining room. Or one can turn right and move past the Cascades room to the Bar. This allows for a smooth and seamless flow for our members and guests from our lobby to their chosen amenity space with no hold up.
The Cascades dining room is centrally located to the clubhouse and features a mix of two, four, six, and eight top tables with several half and two full banquettes along the remaining hallway wall. The Bar has a simple mix of hi tops with bar stools, seating for 18 at the U-shaped bar itself and a mix of two and four top tables with several half banquettes. The two upstairs a la carte dining rooms, and the bar footprints were greatly increased, and a wine, beer and liquor storage room was placed just off the bar area for ready access. Two interior waterfall features add a feeling of nature to the Cascades dining room and a digital fireplace graces the bar lounge nook.
Floor to ceiling windows allow comprehensive golf course and mountain views throughout the new Clubhouse and all event and dining/bar spaces feature glass doors leading to an open air or covered patio. High quality sound dampening materials were integrated into all non-glass walls and ceiling finishes.
Just outside the Bar and above the Bistro is the well-situated covered Bar Terrace where daily happy hour and other al fresco events are scheduled overlooking the 18th green. Drop down Sunbrella fabric bordering heavy-mil clear vinyl awnings in combination with ceiling mounted propane heaters and fans make the open-air space comfortable in all weather conditions. At the rear of the clubhouse, al fresco patio dining areas with a two-tiered patio, grand lawn (seating capacity of an additional 300 persons), two firepits, and covered outdoor kitchen/bar/buffet ensemble are featured.
A second elevator is located just inside the Bar Terrace at the end of the interior clubhouse corridor, along with a stairwell leading to the lower-level Bistro restaurant. The wildly popular Bistro, offering casual fare, a pizza oven, grab-n-go items, and an ample bar is conveniently positioned with a large golf cart parking area adjacent to the putting green, 1st Tee, and 18th green. Due to the topography of the site, a third elevator, walkway, and a set of stairs connects the Bistro with the Event, Conference and Golf Center.
“The clubhouse floor plan promotes what we are…. which is the central hub of the community,” says Mary Davis, Club Director. “It satisfies every need with quality spaces for each. You can have an intimate dining in the Cascades or Overlook, a casual meal at The Bistro, large banquets, events or parties in the Vista, and a social dynamic in the Bar, Bar Terrace or on one of the patios simultaneously.”
Both full kitchens as well as all Bar and food and beverage service stations and features were renovated to modern standards using a professional kitchen designer, adding to efficient use and increased capabilities. The kitchen footprint was expanded to provide better storage and workspaces for a la carte and banquet work. The closer kitchen proximity to the dining rooms ensures hot food is able to be served at proper temperature. The new epoxy kitchen flooring is safer and provides well located drainage for cleanup and sanitation. Our loading dock was expanded, and a three-phase compactor installed for improved sanitation and area cleanliness. The Clubhouse storage capacity was significantly improved with 11 separate locations strategically positioned throughout the building, and an IT network operations center, maintenance workshop and member art studio added.
A state-of-the-art Crestron AV automation system was deployed throughout the entire clubhouse, inclusive of 15 large (mostly 65” to 80”) monitors in every member used space and meeting (some enclosed in faux cabinetry when not in use), except for the Cascades dining room. Additional 65” portable monitors are able to be moved into any room for added AV presentations. New infra-red interior and exterior surveillance cameras were deployed in all sensitive areas to enhance security and improve risk management.
Our Club Director, Mary Davis, wraps it up in saying “The Club at Keowee Key now has two full-service restaurants and kitchens which meet all the diverse needs of our membership. We can offer a resort style ambiance, more personal attention and specialized member experiences and we can produce more memorable events. It’s More of What You Love!”
Club House History
By way of background information pertinent to this submission, the original Clubhouse was built in 1977 by the developer and was significantly renovated 1999 to a size of approximately 22,000 square feet. During that renovation period, an addition was constructed which housed our golf pro shop with 2 golf department offices and club repair room (4,000 sq. ft.), an IT office, member library, cart barn, locker rooms (3,200 sq. ft.), a satellite kitchen and 5 meeting rooms of various sizes.This portion of The Club at Keowee Key is today known as the Event, Conference and Golf Center, and complements The Clubhouse at Keowee Key, which was recently renovated at a cost of $8 million dollars and re-opened in Fall 2019. The recent 2018-2019 renovation was primarily focused on the Clubhouse itself, increasing the enclosed Clubhouse footprint by an additional 10,000 square feet, plus several separate large outdoor casual spaces.
For the purposes of this award application, we have identified the square footage of 39,290 sq. ft. and described in detail the additions, improvements, and capacities of this unique Club at Keowee Key as the entry data requested applies to specific areas within the entire Club at Keowee Key complex, which is approximately 65,600 square feet in total.
Thus, the golf cart barn, 5 meeting rooms (inclusive of a second ballroom), library, satellite kitchen and IT office within the remainder of our Event, Conference and Golf Center are not included in answers to the requested data for the purposes of this submission, nor is their supplemental square footage.
Please note: The Fitness and Racquet Center, community walking trail network, parks, community gardens, marinas, dog park, shuffleboard and bocce complex, pools and administration offices are all located elsewhere within the community from The Club at Keowee Key.








